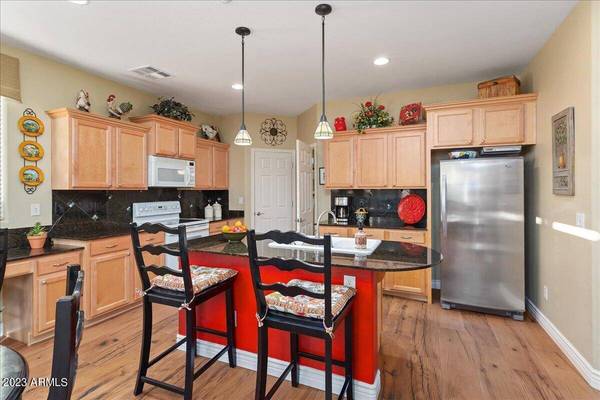
GALLERY
PROPERTY DETAIL
Key Details
Sold Price $479,000
Property Type Single Family Home
Sub Type Single Family Residence
Listing Status Sold
Purchase Type For Sale
Square Footage 1, 851 sqft
Price per Sqft $258
Subdivision Vistancia Village
MLS Listing ID 6516096
Bedrooms 3
HOA Fees $103/qua
Year Built 2004
Annual Tax Amount $1,968
Tax Year 2022
Lot Size 5,736 Sqft
Property Sub-Type Single Family Residence
Location
State AZ
County Maricopa
Community Vistancia Village
Area Maricopa
Rooms
Other Rooms Great Room
Building
Lot Description Sprinklers In Rear, Sprinklers In Front, Desert Back, Desert Front, Gravel/Stone Front, Gravel/Stone Back, Auto Timer H2O Front, Auto Timer H2O Back
Story 1
Builder Name Ashton Woods
Sewer Public Sewer
Water City Water
Structure Type Private Yard,Built-in Barbecue
New Construction No
Interior
Heating ENERGY STAR Qualified Equipment, Natural Gas
Cooling Central Air, Ceiling Fan(s), ENERGY STAR Qualified Equipment, Programmable Thmstat
Flooring Tile
Fireplaces Type 1 Fireplace, Family Room, Gas
Exterior
Exterior Feature Private Yard, Built-in Barbecue
Parking Features Garage Door Opener, Direct Access
Garage Spaces 2.0
Garage Description 2.0
Fence Block
Pool None
Community Features Pickleball, Community Spa, Community Pool, Tennis Court(s), Playground, Biking/Walking Path
Utilities Available APS
Roof Type Tile
Schools
Elementary Schools Vistancia Elementary School
Middle Schools Vistancia Elementary School
High Schools Liberty High School
School District Peoria Unified School District
Others
Acceptable Financing Cash, Conventional, 1031 Exchange, FHA, VA Loan
Listing Terms Cash, Conventional, 1031 Exchange, FHA, VA Loan
SIMILAR HOMES FOR SALE
Check for similar Single Family Homes at price around $479,000 in Peoria,AZ

Active
$685,000
13050 W PINNACLE VISTA Drive, Peoria, AZ 85383
Listed by Jeff K Mitchell of HomeSmart2 Beds 2 Baths 2,111 SqFt
Active
$425,000
29374 N 68TH Lane, Peoria, AZ 85383
Listed by Wendy Ortiz of Real Broker3 Beds 2 Baths 1,717 SqFt
Active
$625,000
22478 N 78TH Lane, Peoria, AZ 85383
Listed by Svetlana Suleymanov of eXp Realty4 Beds 2.5 Baths 2,681 SqFt
CONTACT









